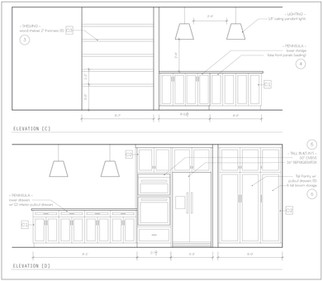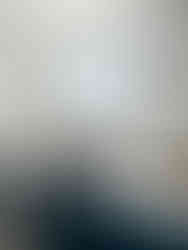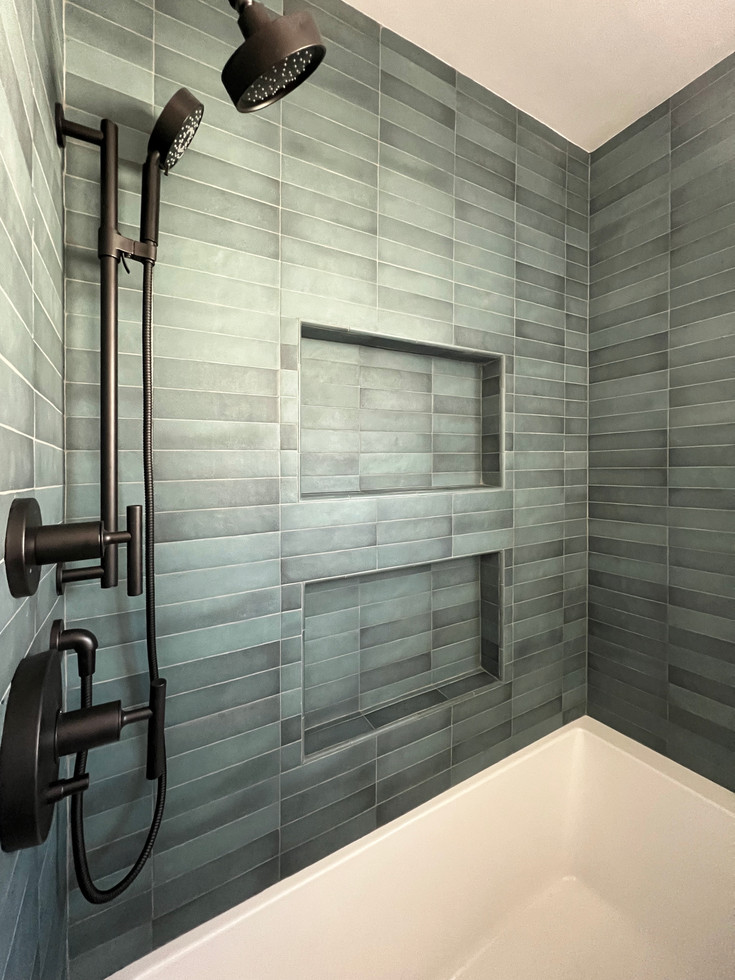Fanwood Ave. Reveal
- nathalie a.
- Dec 2, 2022
- 1 min read
Updated: Feb 24, 2025
This year I had the privilege of Designing a fun living space and guest bathroom for a fun family of four. Our vision was to open the Kitchen and Dining Room into the Living Room space, and to revive the Guest Bathroom into a functional space for not only the Kids to use but also welcoming to guests. Our style would include a colorful palette with a comfortable and inviting Contemporary feel.
Check out the photos and details!
Kitchen, Dining and Living Room




Kitchen Sink & Faucet
Kitchen Cabinetry Hardware
Kitchen/Entry Lighting
Kitchen Cabinetry Paint
Lacquer finish: Satin
Lacquer finish: Satin
Throughout Paint
Fireplace Paint
Kitchen/Dining Floor Tile
Grout: Prism #335 Winter Gray
Kitchen Wall Backsplash Tile
Grout: Prism #381 Bright White
Kitchen Countertop
Guest Bathroom




Bath Sink & Faucet
Bath Shower Faucets
Bath Tub
Bath Toilet
Bath Mirror
Bath Lighting
Cabinetry Hardware
Cabinetry Paint
Lacquer finish: Satin
Bath Paint
Bath Floor Tile
Grout: Prism #644 Shadow
Bath Shower Wall Tile
Grout: Prism #09 Natural Gray
























































